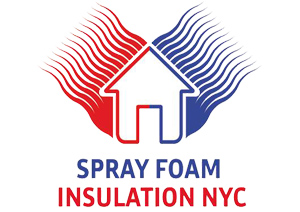Spray Foam & Code Requirements for Commercial Building Designs

Commercial building designs that include spray foam insulation should take into consideration the following:
Spray Foam Code
Local codes based on IBC 2015: Chapter 26
Building Thermal Envelope Code
Local codes based on IECC 2015: Section C402
There may also be codes related to the specific application in which Icynene can work with your firm to address the building code requirements. To determine which code your local code is based on, you can visit the Online Code Environment & Advocacy Network website.
Thermal Barrier and Vapor Barrier Requirements
In an occupied space, a thermal barrier adjacent to either low density or medium density foam is required. This could be ½ inch gypsum board, or from the code prescribed list in 2603.4, depending on the spray foam section of the local code. If the space is unoccupied, a thermal barrier is not required. Icynene’s Engineering and Building Science experts are able to work with you on your commercial building design to determine the requirements for a thermal barrier
In terms of a vapor barrier, local code will indicate the requirements as it is affected by climate and the elements in the building envelope.
Determining R-Value Requirements
R-Value requirements will depend on the requirements of the local building code. ICC code allows Icynene spray foam insulation to be installed with less than the prescriptive minimum R-value and still meet the intent of the code. Compliance based on simulated energy performance requires that a proposed residence (proposed design) be shown to have an annual energy cost that is less than or equal to the annual energy cost of the standard reference design that is based on the minimum prescriptive standard. When the air tightness of the building envelope is factored into the computer calculations, the building will require less R-value than the prescriptive level mandates. Typically the R-value can be reduced by 20-25%, depending on the code version that is being used
