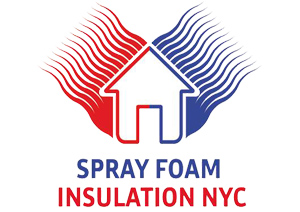RESIDENTIAL ENERGY EFFICIENCY
SECTION ECC R401 GENERAL
R401.1 Scope. This chapter applies to residential buildings.R401.2 Compliance.Projects shall comply with one of the following:
- Sections R401 through R404.
- Section R405 and the provisions of Sections R401 through R404 labeled “Mandatory.”
- An energy rating index (ERI) approach in Section R406.
R401.3 Certificate (Mandatory). A permanent certificate shall be completed by the builder or registered design professional and posted on a wall in the space where the furnace is located, a utility room or an approved location inside the building. Where located on an electrical panel, the certificate shall not cover or obstruct the visibility of the circuit directory label, service disconnect label or other required labels.
The certificate shall list the predominant R-values of insulation installed in or on ceiling/roof, walls, foundation (slab, basement wall, crawlspace wall and floor) and ducts outside conditioned spaces; U-factors for fenestration and the solar heat gain coefficient (SHGC) of fenestration, and the results from any required duct system and building envelope air leakage testing done on the building. Where there is more than one value for each component, the certificate shall list the value covering the largest area.
The certificate shall list the types and efficiencies of heating, cooling and service water heating equipment. Where a gas-fired unvented room heater, electric furnace or baseboard electric heater is installed in the residence, the certificate shall list “gas-fired unvented room heater,” “electric furnace” or “baseboard electric heater,” as appropriate. An efficiency shall not be listed for gas-fired unvented room heaters, electric furnaces or electric baseboard heaters.
R401.4 Solar-ready requirements (Mandatory). Detached one-and two-family dwellings and multiple single-family dwellings (townhouses) shall meet the requirements of Appendix RB of this code.
SECTION ECC R402 BUILDING THERMAL ENVELOPE
R402.1 General(Prescriptive). The building thermal envelope shall meet the requirements of Sections R402.1.1 through R402.1.5.
Exception: The following low-energy buildings, or portions thereof, separated from the remainder of the building by building thermal envelope assemblies complying with this section shall be exempt from the building thermal envelope provisions of Section R402.1.1 through R402.1.5.
1.Those with a peak design rate of energy usage less than 3.4 Btu/h •ft2(10.7 W/m2) or 1.0 watt/ft2of floor area for space-conditioning purposes.
2.Those that do not contain conditionedspace.
R402.1.1 Vapor retarder. Wall assemblies in the building thermal envelope shall comply with the vapor retarder requirements of Section 1405.3 of the New York City Building Code,as applicable.
R402.1.2 Insulation and fenestration criteria. The building thermal envelope shall meet the requirements of Table R402.1.2, based on the climate zone specified in Chapter R3.
TABLE R402.1.2 INSULATION AND FENESTRATION REQUIREMENTS BY COMPONENT

For SI: 1 foot = 304.8 mm.
- a.R-values are minimums. U-factors and SHGC are maximums. When insulation is installed in a cavity which is less than the label or design thickness of the insulation, the installed R-value of the insulation shall not be less than the R-value specified in the table.
- b.The fenestration U-factor column excludes skylights. The SHGC column applies to all glazed fenestration. Exception: Skylights may be excluded from glazed fenestration SHGC requirements in climate zones 1 through 3 where the SHGC for such skylights does not exceed 0.30.
- c."15/19"means R-15 continuous insulation on the interior or exterior of the home or R-19 cavity insulation at the interior of the basement wall. "15/13"shall be permitted to be met with R-13 cavity insulation on the interior of the basement wall plus R-5 continuous insulation on the interior or exterior of the home. "10/13"means R-10 continuous insulation on the interior or exterior of the home or R-13 cavity insulation at the interior of the basement wall.
- d.R-5 shall be added to the required slab edge R-values for heated slabs. Insulation depth shall be the depth of the footing or 2 feet, whichever is less in Climate Zones 1 through 3 for heated slabs.
- e.There are no SHGC requirements in the Marine Zone.
- f.Basement wall insulation is not required in warm-humid locations as defined by Figure R301.1.
- g.Or insulation sufficient to fill the framing cavity, R-19 minimum.
- h.The first value is cavity insulation, the second value is continuous insulation, so "13+5"means R-13 cavity insulation plus R-5 continuous insulation.
- i.The second R-value applies when more than half the insulation is on the interior of the mass wall.
R402.1.3 R-value computation. Insulation material used in layers, such as framing cavity insulation, or continuous insulation shall be summed to compute the corresponding component R-value. The manufacturer’s settled R-value shall be used for blown insulation. Computed R-values shall not include an R-value for other building materials or air films. Where insulated siding is used for the purpose of complying with the continuous insulation requirements of Table R402.1.2, the manufacturer’s labeled R-value for insulated siding shall be reduced by R-0.6.
R402.1.4 U-factor alternative. An assembly with a U-factor equal to or less than that specified in Table R402.1.4 shall be permitted as an alternative to the R-value in Table R402.1.2.
